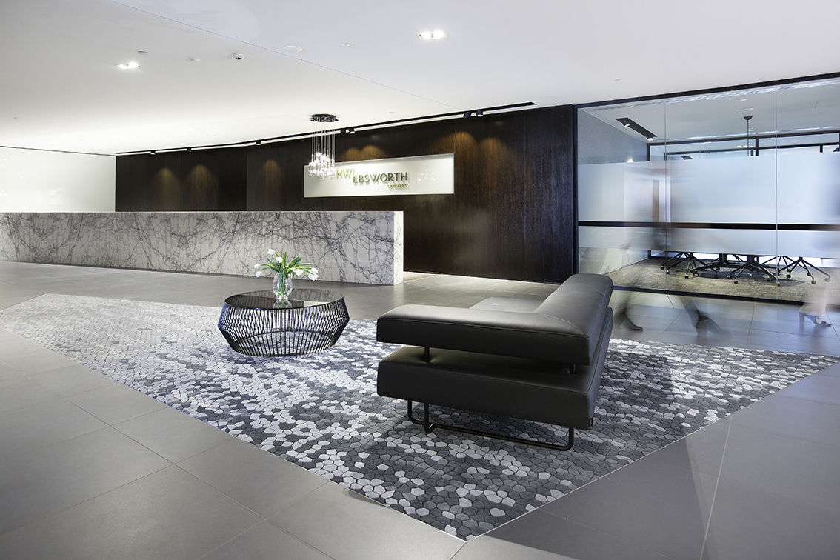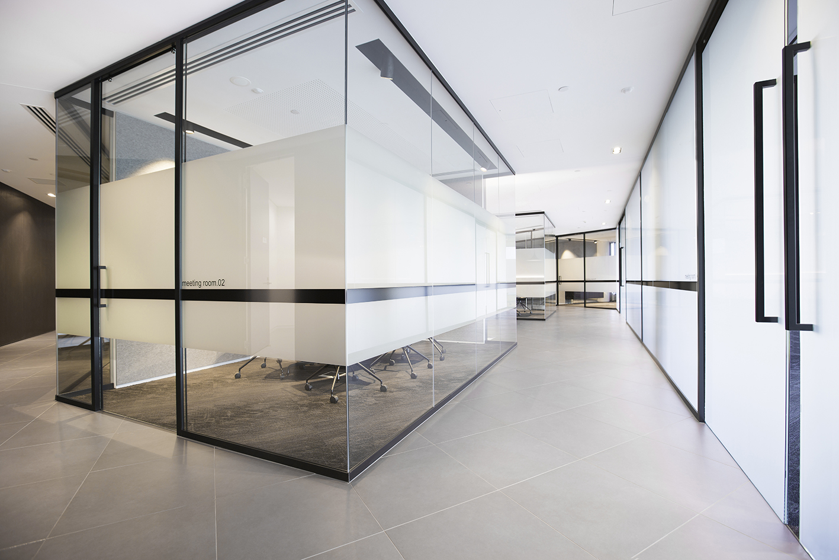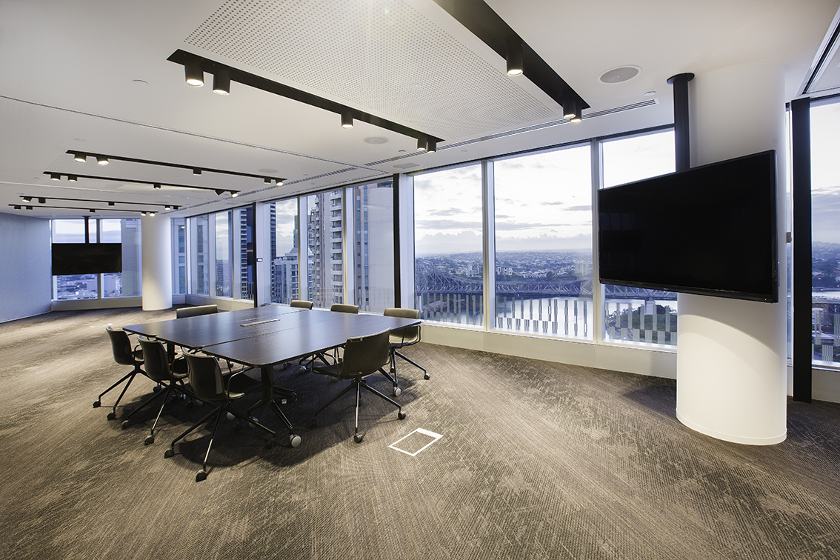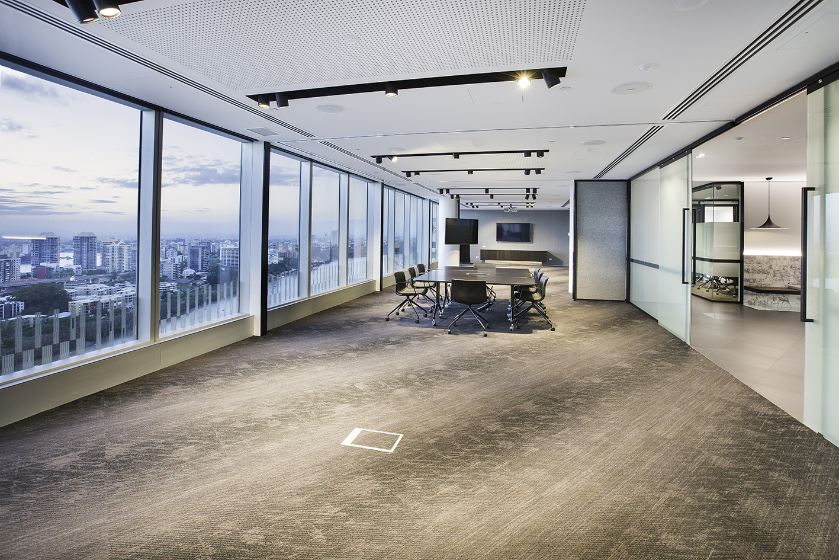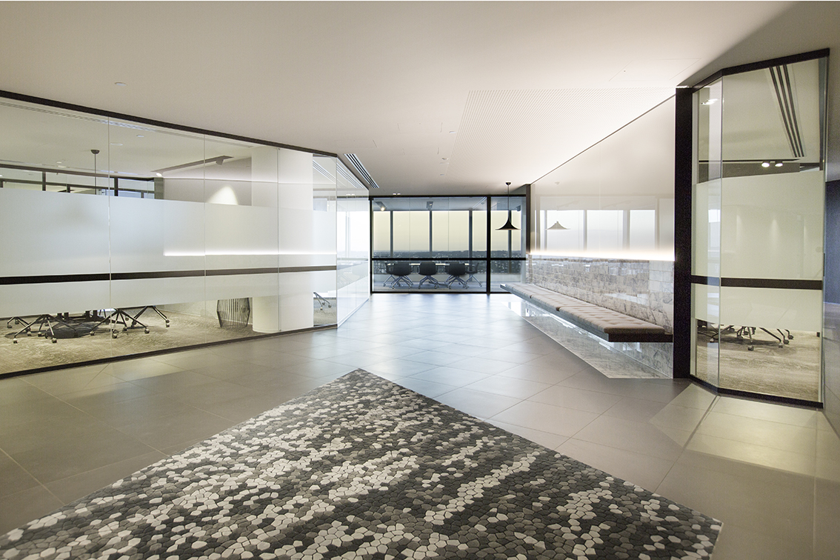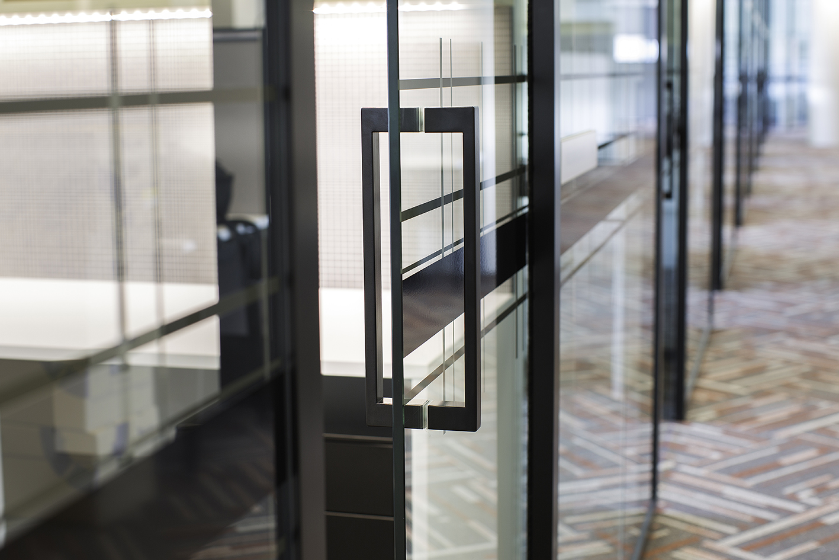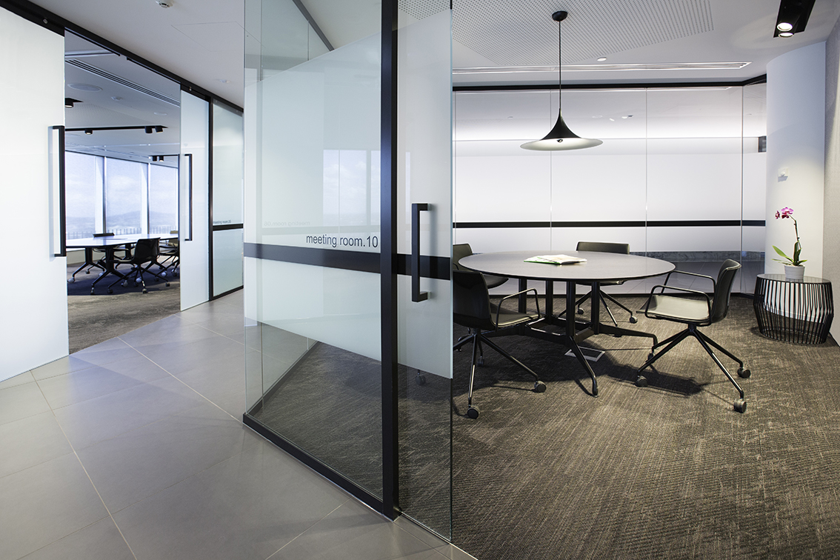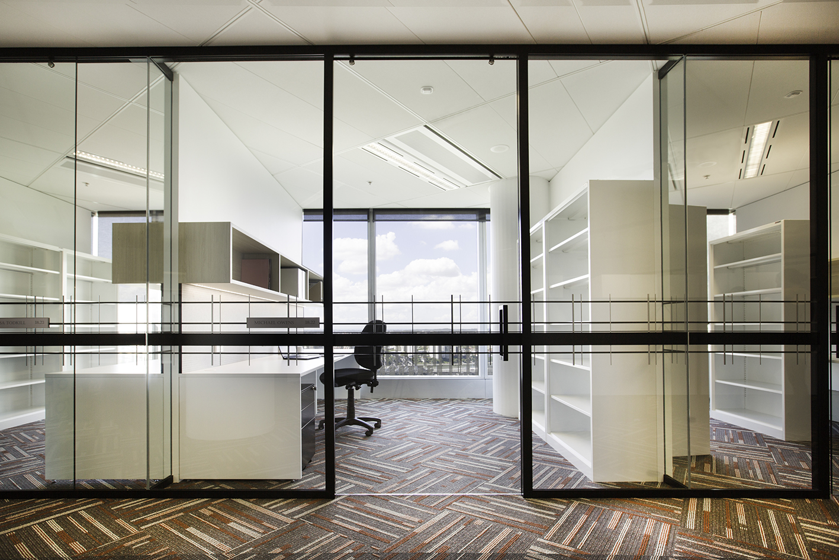HWL Ebsworth Brisbane
Brief:
HWL Ebsworth’s Brisbane office overlooks the beautiful Brisbane river. The task was to create a space that made the most of the spectacular views whilst conveying the company’s strength and longevity within the industry.
Our design intent was to assist clients to feel a sense of security by conveying an impression of the company’s reliability and strength through the design.
The Result:
- Graham Nicholas made the most of a dark, opulent finishes palette in order to direct the eye and frame the view, similar to a cinematic experience. The design of the lighting is atmospheric in general areas with specific task lighting applied to front of house working areas/meeting rooms. The depth of these finishes is also reflective of HWL Ebsworth’s strength and standing within the law community.
- Front of House meeting rooms and reception were planned in an angular configuration to increase the ability to gain a glimpse of the view from almost every angle.
- Electronic glass that transforms from clear to frosted maintains the view whilst also having the ability for privacy in a meeting or conference scenario.
- Multifunctional spaces that can be reconfigured and adapt to different situations and configurations as required.


