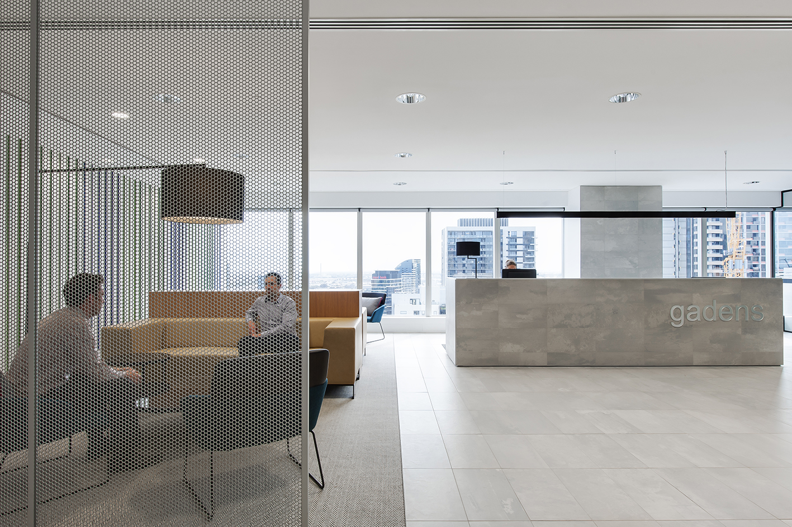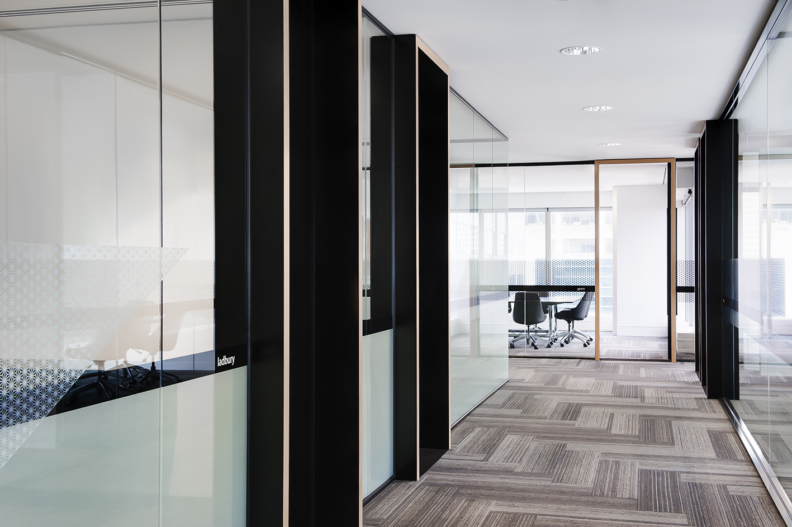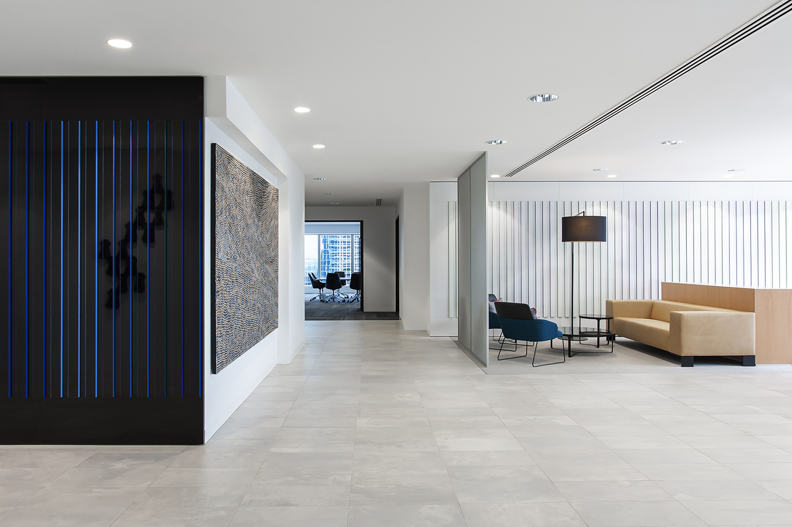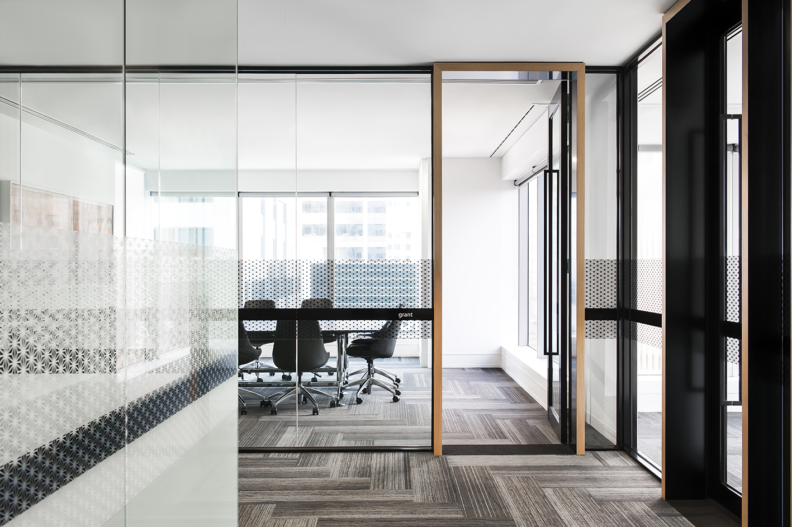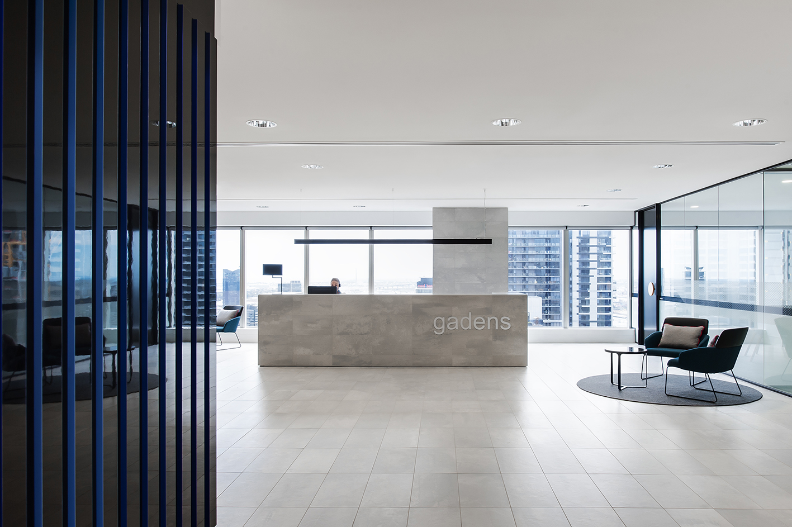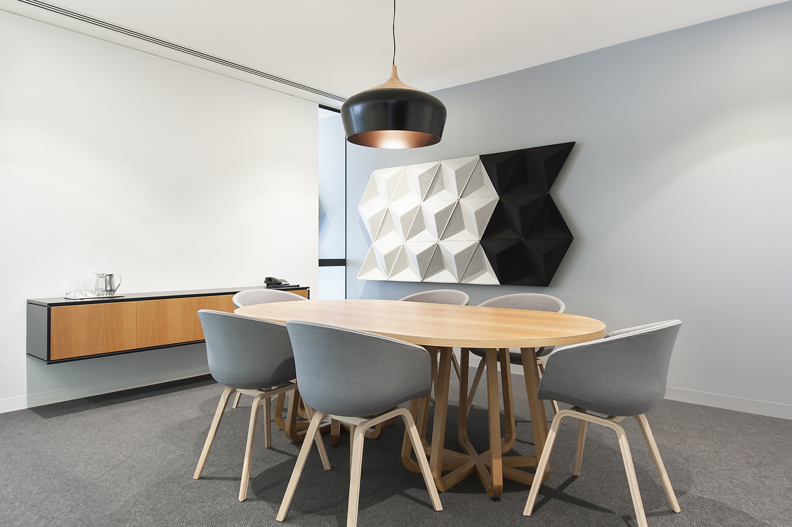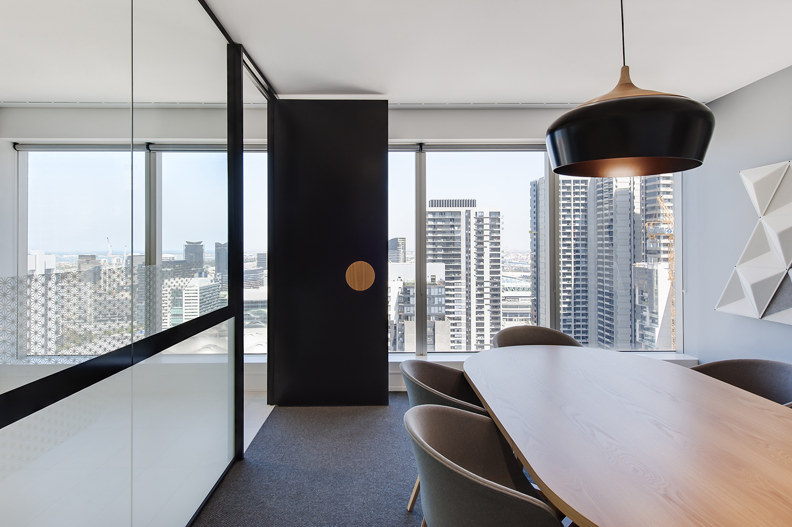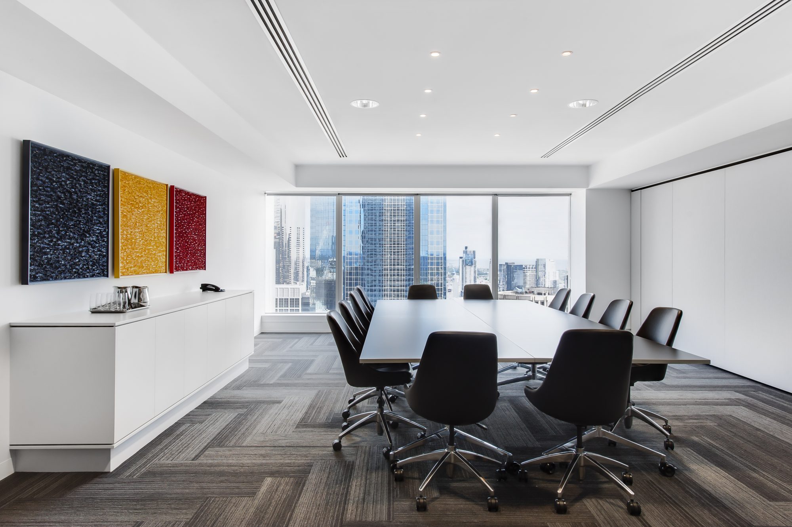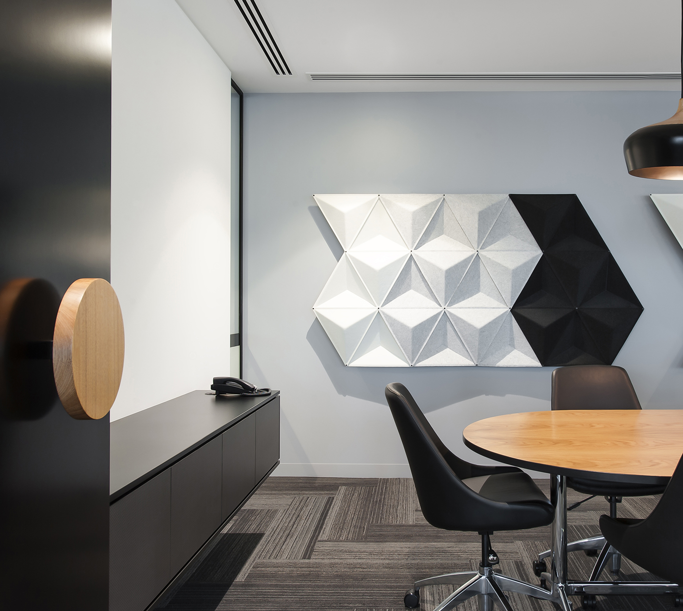Gadens Lawyers
Client Brief: Design and deliver all front of house client areas and Reception. Design specification called for an increase in the flexibility and number of meeting spaces, incorporate a new caterers’ kitchen and a large breakout entertainment space.
Result:
- Project required staging and working around the client’s needs, maintaining some client Reception and meeting facilities for the project duration.
- Warm and welcoming colour palettes incorporated in floor and furniture finishes.
- Vertical wall strips with playful colours that change as you walk through the space.
- Acoustic treatments to framing and 3D sculptured wall fixtures pyramid sound panels were used in smaller meetings spaces.
- Existing artwork is featured to compliment and complete the design intent.


